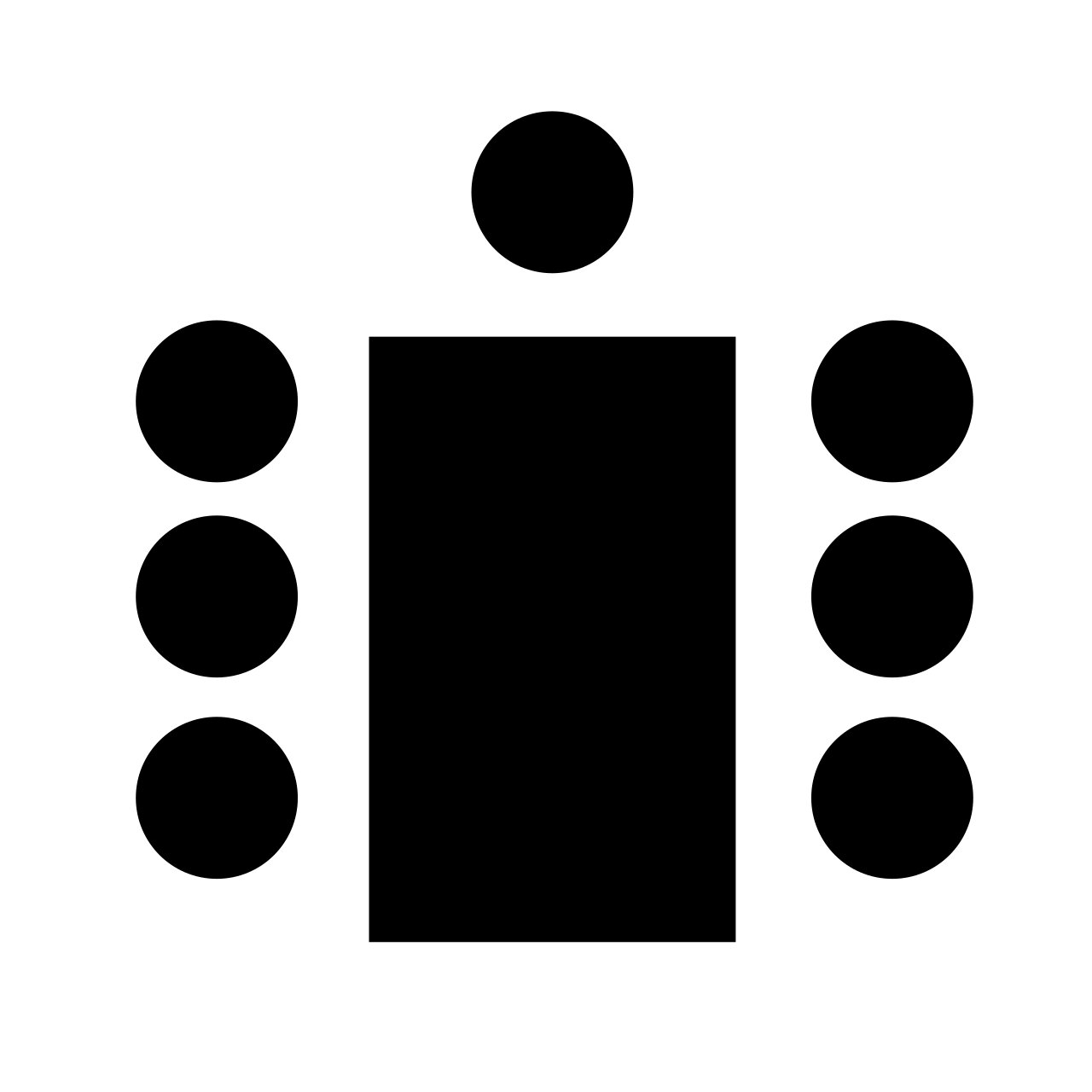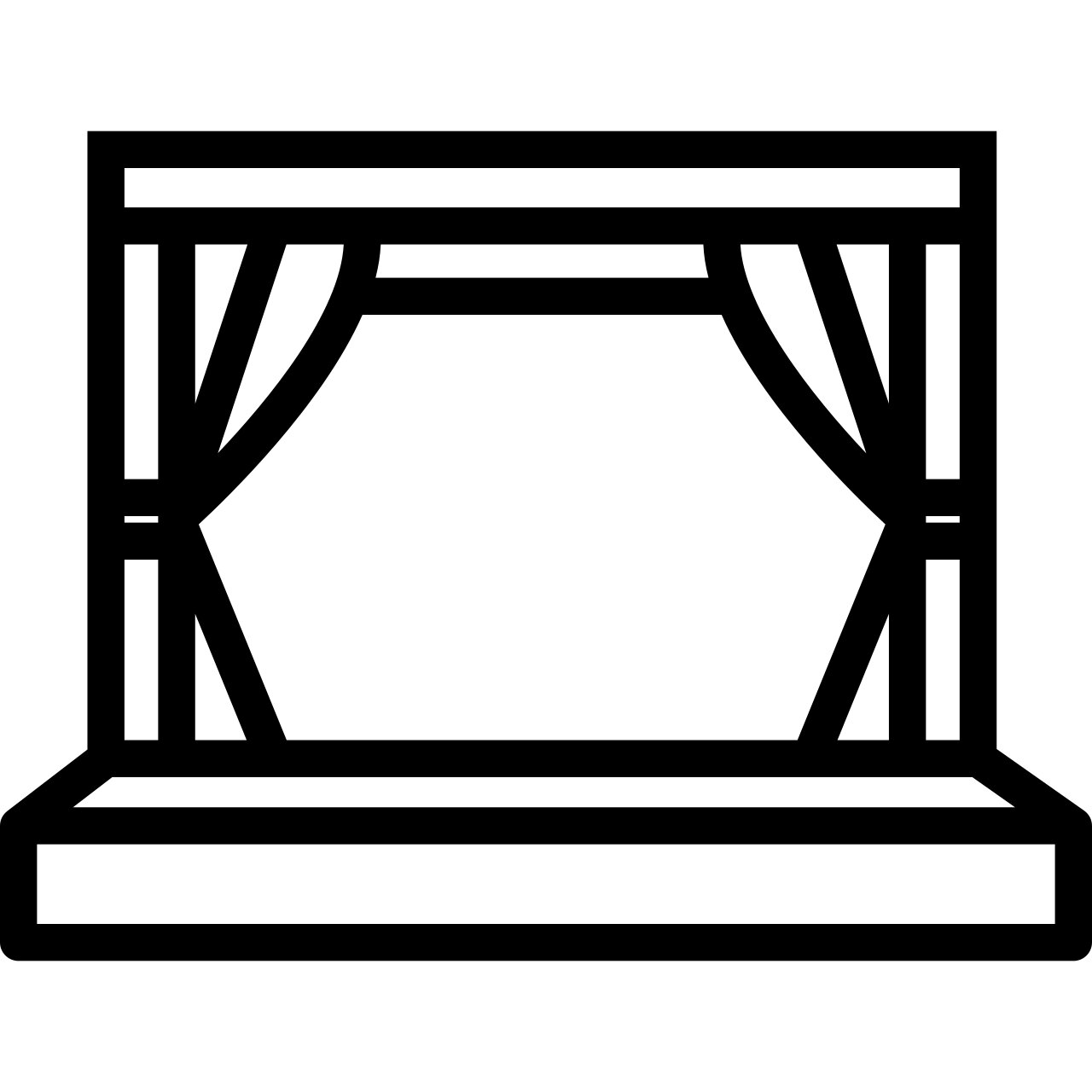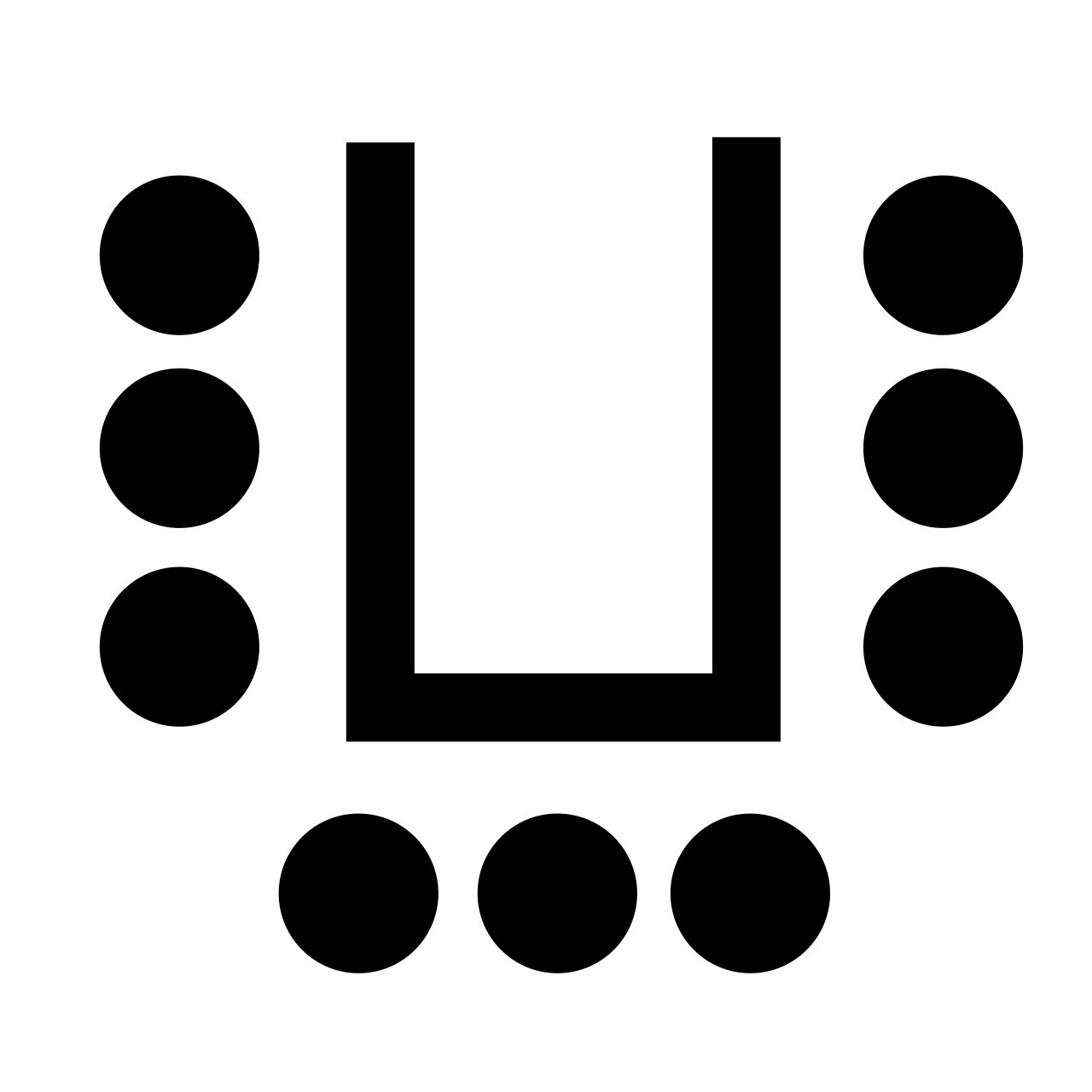明亮的客房,充满灵感的空间,帮助您捕捉每场活动的精髓。请联系我们,以了解有关 The Studio、The Stoop 和 Atrium 的所有详细信息。从设施齐全的私人酒吧到高挑的天花板,每个空间都可以灵活调整且设备齐全,可以让您的团队度过美好的一天。
想更疯狂一点吗?请告诉我们,我们将向您介绍 The Garden。
明亮的客房,充满灵感的空间,帮助您捕捉每场活动的精髓。请联系我们,以了解有关 The Studio、The Stoop 和 Atrium 的所有详细信息。从设施齐全的私人酒吧到高挑的天花板,每个空间都可以灵活调整且设备齐全,可以让您的团队度过美好的一天。
想更疯狂一点吗?请告诉我们,我们将向您介绍 The Garden。
A high-ceilinged event space for dining plans large and small, our second floor event space is flooded with natural light and an able host for wedding receptions, full moon parties or anything you might need a big room for.
二楼会议室采用模块化设计,适合任何场合,空间灵活,配有落地窗,并设有可用于研讨会和特别活动的完整演示厨房。
The Stoop is a generous pre-and post function space, featuring natural light and its very own full bar.
| 活动室名称 |
 董事会会议室
董事会会议室
|
教室 |
 圆形会议室
圆形会议室
|
招待会 |
 剧院
剧院
|
 U 形
U 形
|
|
|---|---|---|---|---|---|---|---|
| Atrium 2650 sq. ft. | 92 | 80 | 160 | 200 | 250 | 76 | |
| The Studio 1674 sq. ft. | 52 | 60 | 100 | 150 | 120 | 42 | |
| 门廊 1930 sq. ft. | 100 | 150 |